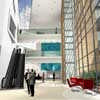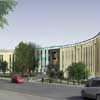Victoria Hospital Glasgow, Building, PFI Scotland, Design, Image, Project
New Victoria Hospital Glasgow
The Victoria Infirmary : Scottish hospital – design by HLM Architects
Victoria Hospital Glasgow
The Victoria Infirmary, 353-355 Langside Road, Glasgow, Lanarkshire, G42 8XT
Design: HLM Architects
Location: where Langside Road meets Battlefield Road, south Glasgow
Financial Close reached for project designed by HLM Architects
New Victoria Hospital in Glasgow
HLM Architects are responsible for the design of the New Victoria Hospital in Glasgow which has successfully reached Financial Close under the Government’s PFI procurement route for the provision of major new healthcare facilities in the city. Working within the consortium led by the Canmore Partnership and Balfour Beatty Construction, HLM have created a building which is fully responsive to the clinical brief and the characteristics of its unique and historic site adjacent to Battlefield Cross and Queen’s Park on the south side of Glasgow.
The 41,500 m2 new Victoria Hospital Glasgow building, which is planned to commence construction on site in December 2006 and be fully operational by 2009, will provide a flexible and sustainable healthcare facility which will deliver high quality, integrated Ambulatory Care services for the populations in South Glasgow, as part of the wider modernization of hospital services throughout the city.
The design solution for Victoria Hospital Glasgow is the result of extensive site analysis and option appraisal and is based on the concept of creating a “hospital in the park” which maximizes the creation of a high amenity therapeutic environment for patients and staff in a mature landscaped setting, whilst retaining connectivity between the new Victoria Hospital building and its immediate context by creating references and relationships to the recognisable urban forms and materials prevalent in the surrounding and typically Victorian tenemented streetscape. Victoria Hospital Glasgow is a significant public building which provides an appropriate civic scale on this prominent site and reinforces the existing urban grain by the creation of a contemporary crescent on Grange Road as well as the introduction of an open green space at the entrance approach. The elevations have been carefully composed in a combination of dark blue / gray brickwork, terra cotta rainscreen cladding, patinised copper panels and render to articulate the functions within the building and respond to the surrounding streetscape and parkland setting. The colour and texture of these cladding materials will combine with the landscape treatment to create a reassuring and non institutional healthcare environment for all users of the Victoria Hospital building. It is anticipated that the new Victoria Hospital Glasgow facility will act as a major catalyst in the regeneration of Battlefield Cross and the surrounding area and the building has been designed to maximise ease of access and orientation for all patients and visitors via a recognisable and welcoming main entrance atrium which faces west overlooking the new civic space defined by the main crescent shaped façade. The impact of the large amount of car parking required for a building of this type has been minimised by locating most of the parking bays under the building and exploiting the topography of the existing site to screen parked cars from view and maintain natural ventilation to this area.
In terms of functional content the Victoria Hospital Glasgow facilities accommodate flexible outpatient clinics, innovatively configured around a series of internal courtyards. These clinics include ENT / Audiology, ophthalmology, cardiology. and multi test areas as well as general outpatient functions and are collocated with extensive diagnostic imaging, day surgery, and rehabilitation facilities. Separate access is provided to a Day Hospital, a Minor Injuries unit incorporating a GP led out of hours emergency service, and facilities for emergency dental treatment. Provision at Victoria Hospital Glasgow is also incorporated for specialties such as endoscopy, renal dialysis, and diabetic day care, in addition to a significant element of flexible short stay ward accommodation and the full range of support services normally associated with this type of ambulatory care environment.
A comprehensive Healing Arts strategy has been integrated with the design of the Victoria Hospital Glasgow building based on the generic theme of sustainability in the context of healthcare.
Victoria Hospital Glasgow – Building Information
Client: NHS Greater Glasgow Health Board
PFI Consortium: Canmore Partnership Limited / Balfour Beatty
Architect and Lead Consultant: HLM Architects
Healthcare Planning: HLM Architects
Landscape Architect: HLM Architects
Interior Design: HLM Architects
Town Planning Consultant: McInally Associates
M&E Consultants: DSSR
Civil & Structures: Faber Maunsell
Cost Consultant: Doig & Smith
New Victoria Hospital Building – information from HLM Architects 031006
GGHB are progressing this scheme concurrently with Stobhill ACAD by Reiach and Hall Architects.
HLM Architects provides a full range of design and masterplanning services from its five offices in London, Sheffield, Glasgow, Guildford and Belfast.
HLM has experience in a broad range of sectors including education, health, defence, justice, civic, commercial and residential. It has strong expertise in PPP/PFI schemes
£180m hospitals building contract signed
Controversial plans to modernise Glasgow’s hospital services took a major step forward yesterday with the signing of a £180 million contract to design and build new hospitals in the city. Artists’ impressions and models for the new Stobhill and Victoria Infirmary buildings were unveiled, reported The Scotsman.
NHS Greater Glasgow and Clyde claimed that the public-private partnership deal represented the biggest single investment in new NHS facilities in Scotland and was among the largest investment of its kind in the UK.
The projects are expected to provide a major boost to the city’s economy, with hundreds of construction jobs created.
The contracts were signed by the health board and Glasgow Health Care Facilities Ltd, a consortium consisting of various private businesses involved in the construction projects.
The two state-of-the-art hospitals will provide a wide range of specialities including general day surgery, ENT surgery, gynaecology, urology, renal dialysis, plastic surgery and 12 short-stay surgical beds as well as outpatient clinics, diagnostic services and therapy care.
Building work will begin later this year and it is expected the two hospitals will be treating patients by 2009.
Tom Divers, chief executive of NHS Greater Glasgow and Clyde, said: “This is an tremendously exciting time as it represents the beginning of ambitious hospital modernisation programme which will see the completion of a new West of Scotland Cancer Centre on the Gartnavel Hospitals site and the submission of a business case for a new £100 million children’s hospital on the Southern General campus.”
However, the plans have been dogged by controversy since the health board announced it would close the existing facilities and replace the A&E units and associated acute beds with injury and day surgery units.
In July last year, health experts and campaigners called for a parliamentary inquiry into the handling of the private finance deal.
The calls came after the Scottish Executive confirmed it had backed Balfour Beatty as the preferred bidder, even though there were no other serious tenders. Under EU rules, a minimum of three bidders is usually required before a contract can be awarded.
New Victoria Hospital Building Glasgow – info above from HLM Architects 031006
Health Buildings in Strathclyde
New Stobhill Hospital
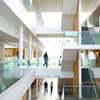
photo © Andy McGregor
Southern General hospital
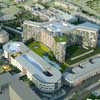
image from architect
Maggies Gartnavel
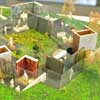
picture from architect
Golden Jubilee National Hospital
Comments / photos for New Victoria Hospital Building Glasgow page welcome
New Victoria Hospital Building – page
