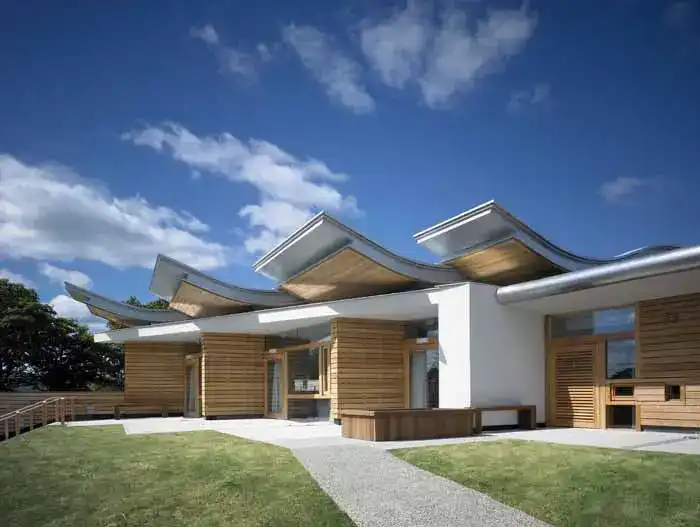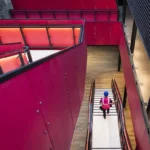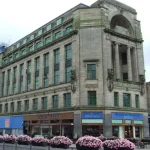Glasgow hospital buildings, Strathclyde healthcare, Scotland medical facility design projects
Glasgow Hospital Buildings
Modern Health Architecture in Strathclyde, western Scotland: Property Designs + Architects
post updated 15 February 2025
We have selected what we feel are the key examples of Glasgow Hospital Buildings, in west Scotland.
Robin House by Hoskins Architects:
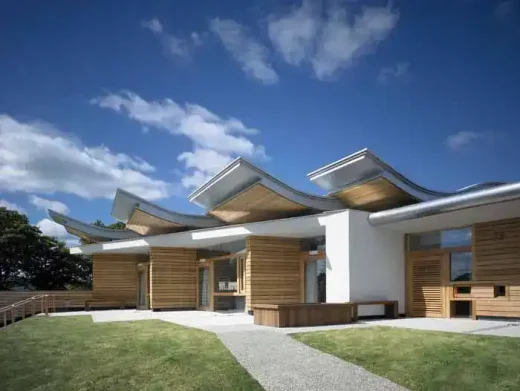
photo © Andrew Lee
We cover completed healthcare buildings andnew building designs across Strathclyde.
Glasgow Hospital Architecture selections below with links to many individual project pages.
Glasgow Healthcare Building
Major Healthcare Building in Glasgow
Design: Rem Koolhaas Architect – OMA
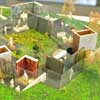
picture from architect office
Maggies Gartnavel
“Having revisited this building I feel my initial positive response to it has been underlined. The simple uncluttered spaces are now softened and humanised by various items of furniture and personal effects, the result feeling harmonious.”
– Adrian Welch, Editor.
+++
Glasgow Hospital Building Designs
Major Hospital Buildings in Glasgow, alphabetical:
Glasgow Royal Infirmary Intensive Care Unit Phase 2
Design: Reiach and Hall
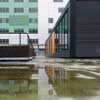
photo from architecture practice
Glasgow Royal Infirmary
Refurbishment of existing ward to create new 10 bed unit and construction of new roof top pavilion containing ancillary staff and visitor accommodation For NHS Greater Glasgow and Clyde.
Golden Jubilee National Hospital, Clydebank
Design: Holmes
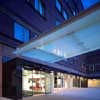
photo : Andrew Lee
Golden Jubilee National Hospital
The new main entrance and reception points at specialist West of Scotland Heart and Lung Centre.
Neonatal Building Southern General
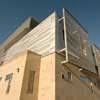
photo © Tom Manley
Neonatal Building Southern General
A new 3 storey extension was constructed adjacent to the existing maternity block as part of the first stage of the £750m redevelopment of the Southern General Hospital site in Glasgow. In total, 5800 sqm of additional floor space was added with 1200 sq m of this being utilised as plant room space. A high quality of material was used throughout, including; sandstone ashlar, terracotta rainscreen tiles and anodised aluminium tiles together with planar glazing, powder coated aluminium louvres and floating stainless steel mesh panels (brise soleil).
New South Glasgow Hospital Campus – Adult and Children’s Hospitals
Design: IBI Nightingale, formerly Nightingale Associates
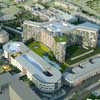
image from architect practice
Southern General Hospital
Scotland’s biggest ever hospital building project, the New Southern Hospital in Glasgow, is entirely publicly funded. One of the most advanced hospitals in the UK it now forms the largest critical care complex in Scotland.
New Stobhill Hospital
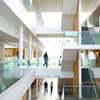
photo © Andy McGregor
New Stobhill Hospital
The building entrance area includes a full length, full height, glazed, public arcade, flooded with natural light.
New Victoria Hospital, Queen’s Park, south side of Glasgow.
Design: HLM Architects
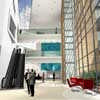
image from architect firm
New Victoria Hospital Glasgow
This new building has been constructed under the Government’s PFI procurement route for the provision of major new healthcare facilities in the city.
+++
Glasgow Health Buildings
Health Buildings in Glasgow, alphabetical:
, Garscube Estate, north west Glasgow
Design: Reiach and Hall Architects
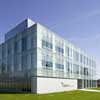
photo : Paul Zanre
Beatson Institute
The new building includes seminar rooms, a lecture theatre, social areas and laboratories with support spaces for 250 staff.
Gartnavel Royal Hospital
Design: macmon chartered architects
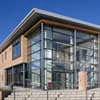
picture from architects practice
Gartnavel Royal Hospital
The £19m purpose built hospital provides 117 beds and other facilities in a bright and spacious environment which is patient focused and challenges existing mental health design conceptions. The design was developed by macmon architects from a concept and public sector comparator design prepared by Young and Gault Architects.
Maggies Centre Glasgow
Design: Page Park Architects
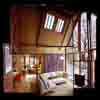
healthcare building photograph from architects practice
Maggies Centre Glasgow
Maggies’ Centres are a charity dedicated to offering advice and palliative care to people affected by cancer. They eschew anything ‘institutional’ and instead they advocate light, bright, cheerful linking spaces with views out to gardens and greenery. As well as providing support through counselling (which requires control of privacy) the centres also have a welcoming kitchen able to demonstrate cooking and dietary advice, a comfortable, warm Sitting Room and a larger Relaxation Room for exercising and listening to music or for larger meetings or group discussions.
Royal Alexandria Hospital Paisley
Design: Burns Design
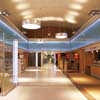
healthcare building photo © Keith Hunter Photography
Royal Alexandria Hospital Paisley
New Reception, Cafe & Entrance Lobby at Royal Alexandria Hospital, Paisley – Burns Design
Small Animal Hospital, Garscube Estate
Design: Archial Architects
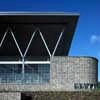
hospital property photo © Andrew Lee
Small Animal Hospital
The design challenge here for the architects was how to create a large hospital building without ruining the beautiful green space: the solution was to hide much of the new building under the ground.
+++
Health Buildings in Strathclyde
Modern Health Buildings in Strathclyde, alphabetical:
Children’s Hospital Loch Lomond – Robin House
Design: Gareth Hoskins Architects
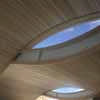
hospice property photo © Andrew Lee
Erskine Care Unit
Design: Cooper Cromar Architects
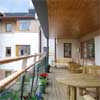
healthcare property picture from architect office
Forth Valley Hospital, Falkirk, central Scotland
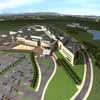
healthcare property picture from architecture studio
Maggies Lanarkshire – cancer care facility
Design: Reiach and Hall Architects
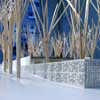
healthcare property image © Reiach and Hall Architects
Marie Curie Hospice at Stobhill Hospital
Architects: JDDK (Jane Darbyshire and David Kendall Ltd.)
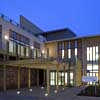
hospice photo : Keith Hunter Photography
Mid-Argyll Community Hospital & Integrated Care Centre
Design: HLM Architects
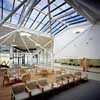
picture from architecture firm
Sandy Road Clinic, Partick
Design: Gareth Hoskins Architects
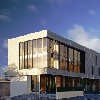
photograph : John Cooper
More Glasgow Hospital Buildings online soon
+++
Architecture in Strathclyde
Beatson Centre Glasgow: Beatson Institute : New Cancer Research Facility
Date built: 2008
Design: Reiach and Hall Architects
Glasgow Royal Infirmary Building:
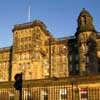
photos © Adrian Welch
Scottish Hospitals
Dumfries & Galloway Royal Infirmary
Edinburgh Royal Infirmary – designed by Keppie Design
Maggies Centres Buildings – designed by Richard Murphy Architects
Comments / photos for the Glasgow Hospital Buildings in Strathclyde, southwest Scotland, United Kingdom, page welcome.
