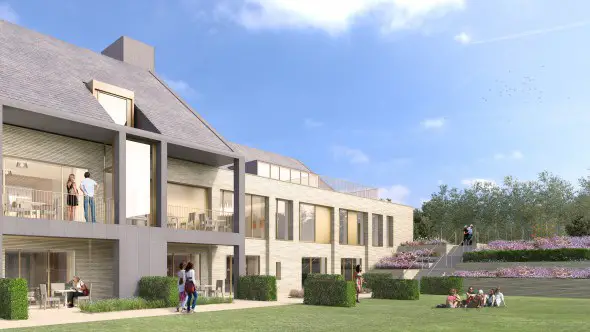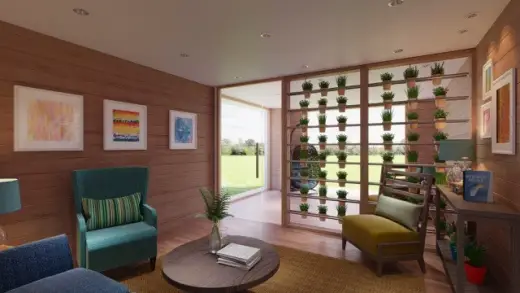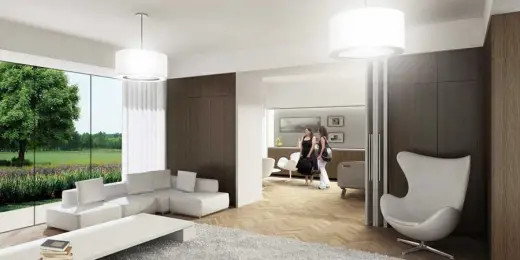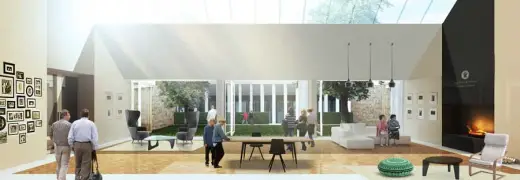Prince & Princess of Wales Hospice Glasgow, Bellahouston Park building, Strathclyde healthcare facility design
Prince and Princess of Wales Hospice Glasgow News
New Healthcare Building in Scotland design by Clare Macallister, Burns Design & others
9 Apr 2019
PPWH – Pioneering Approach Brings Glasgow to Forefront of Modern Care
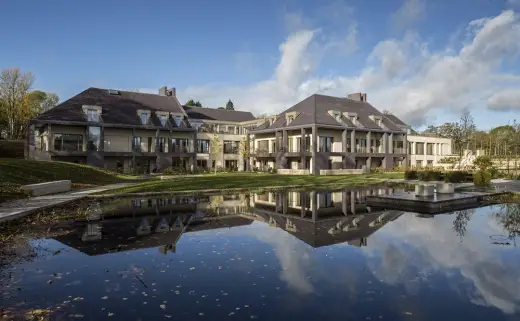
image courtesy of Architects
Prince and Princess of Wales Hospice Building
25 Oct 2018
New Prince & Princess of Wales Hospice Opening
Glasgow’s new £21 million Prince & Princess of Wales Hospice, at 20 Dumbreck Road, will open on Tuesday 30th October.
Glasgow’s Lord Provost Eva Bolander will perform the opening ceremony for the new building which is located in a purpose-built site in the city’s Bellahouston Park.
The facility will lead the way in palliative care, offering an unrivalled standard of support to 1200 new patients and families every year.
15 Sep 2018
Prince and Princess of Wales Hospice in Glasgow
New Hospice pays tribute to talented designer
Glasgow’s new £21 million Prince & Princess of Wales Hospice will include a moving tribute to the woman who played a key role in designing the building.
The Prince & Princess of Wales Hospice in Bellahouston Park
Clare Macallister, an interior designer with Glasgow firm Burns Design, was design director of the new hospice and created the innovative plans for the state-of-the-art facility which will open its doors to patients for the first time in November.
Having been diagnosed with cancer in 2013, Clare died aged 48 in 2016 just a few months after work started to build the new Hospice on a 7.5-acre green site in the city’s Bellahouston Park.
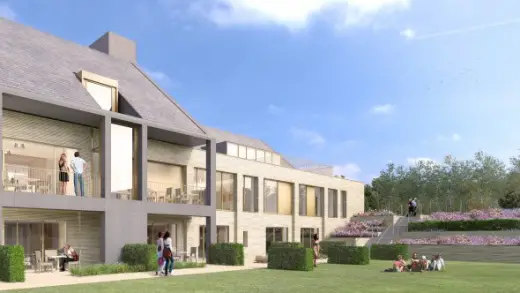
image courtesy of architects
Now the Hospice’s chief executive Rhona Baillie has confirmed that a special family room in the new building will be named after Clare to honour her memory and her contribution to the project.
Her husband, Andy Macallister, commented: “Clare had been involved in design work on the existing hospice in Carlton Place prior to her illness so she knew the whole team there well.
“The project to build the new facility was one that was really close to Clare’s heart. She loved the fact that Rhona and her team were so determined to create a building that was different from the usual hospice design. Being able to design something that was more like home for patients rather than a clinical facility really allowed her to show her talent.
“We’re really thrilled that the new building will include a room named in Clare’s honour.”
Andy and his children – daughter Sophie (18), Joe (14) and Adam (11) – have also made a major contribution to the Brick by Brick appeal, alongside brothers, sisters and family members on both sides who worked hard to raise money to build the new Hospice.
“We all took part in a 5k run last year at Bellahouston Park to raise funds and my brother and niece are doing the Glasgow to Edinburgh Pedal for Scotland 45-mile bike ride. We’re hoping that will help take us over the £10,000 mark.”
Rhona Baillie, chief executive of The Prince & Princess of Wales Hospice, said: “Clare was such a talented designer and a key member of the team working on our stunning new building.
“During her illness, she remained so committed to the project. Her talent and design skill is almost literally woven into the fabric of the building and it’s really fitting that we’ll be able to pay a small tribute to her memory by naming a room in her honour.”
The Brick by Brick appeal was launched in 2012 and it was announced in May 2018 that the £21 million target had been reached thanks to support from individuals, groups and corporate supporters.
The new facility will lead the way in palliative care, offering an unrivalled standard of support to 1200 new patients and families every year in a purpose-built building.
The building is the first in this country to be built to the Scandinavian Sengetun model of care, with adaptable private, social and family spaces specifically designed to boost wellbeing and create a sense of calm.
The Hospice will provide home-style comfort with 16 en suite bedrooms with private terraces, soft-seated areas and open-plan kitchens.
Accommodation will allow patients and families the opportunity to spend time together, with the aim of providing more space, independence and privacy to allow greater opportunities for normal family activity.
The Hospice’s commitment to the palliative care of young people aged 15 and over will also include specialised accommodation to meet their particular needs, including family bedrooms, lounges, social areas, complementary therapy rooms, spa bathrooms, a hydrotherapy pool, sanctuary, sensory room, a young people’s lounge and training rooms.
The Prince & Princess of Wales Hospice
The Prince & Princess of Wales Hospice at Carlton Place, Glasgow, is a charity, founded in 1980.
We provide person-centred and family-focused palliative care and support. Our specialist staff and wonderful volunteers are trained to work with those individuals and families who are living with significant challenges to their health and wellbeing.
The hospice depends on the generosity of supporters and the community to raise voluntary donations that are required to maintain our invaluable services for the people of Glasgow.
We have outgrown our much-loved hospice building – it no longer meets our requirements or vision for the future of care of patients and their families – and have successfully raised £21m to build a brand new, purpose-built hospice on a leafy green site in the city’s Bellahouston Park. Patients will move in autumn 2018.
Our aim is to bring 21st-century hospice care to the people of Glasgow, a major step forward in the provision of palliative care services, providing us with the flexibility to develop and improve our services and lower our age limit to 16-year-old patients.
Previously on Glasgow Architecture:
22 Feb 2016
Prince & Princess of Wales Hospice Building
Prince & Princess of Wales Hospice
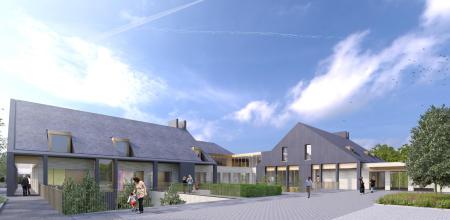
image courtesy of architects
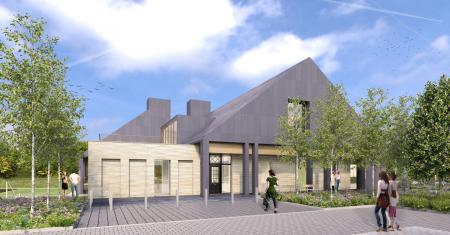
image courtesy of architects
NORD – find the post on the e-architect website
Gartnavel Centre context : Beatson Centre
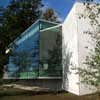
photo © Adrian Welch
Maggie’s Gartnavel Centre designed by OMA
Maggies Glasgow by Page & Park

photograph © Paul Zanre
Beatson Institute Glasgow
Reiach and Hall Architects

image © Reiach and Hall Architects
Maggies Lanarkshire
New Stobhill Hospital

photo © Andy McGregor
Comments / photos for the Prince & Princess of Wales Hospice Glasgow building design by Clare Macallister, Burns Design & others page welcome.
