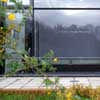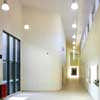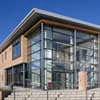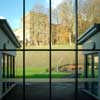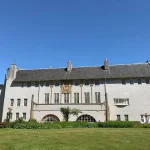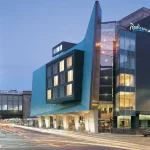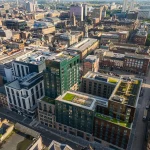Gartnavel Royal Hospital, Building, Image, Scotland, Design, Project, Photo
Gartnavel Royal Hospital Glasgow
Gartnavel Royal Hospital Award – design by macmon architects
8 Dec 2008
Gartnavel Royal Hospital Award
Design: macmon architects
The Gartnavel Royal Hospital has been highly commended in the Best Mental Health Design category at the 2008 Building Better Healthcare Awards ceremony in London.
The award scheme, now in its tenth year, received a record breaking 141 entries and tough judging criteria had to be applied to select the very best in healthcare building projects, product design and estates and facilities management.
The £19m purpose built hospital provides 117 beds and other facilities in a bright and spacious environment which is patient focused and challenges existing mental health design conceptions.
The final design was achieved through an extensive consultation process involving the main PFI provider Robertson Capital Projects and its design team, together with NHS Greater Glasgow and Clyde and its clinical staff group, technical advisors, patients and patients’ representatives. The design was developed by macmon architects from a concept and public sector comparator design prepared by Young and Gault Architects. Technical Advisor and project management services to the NHS were provided by Currie & Brown UK Limited and the hospital was built by Robertson Central.
The Gartnavel Royal Hospital was also recently awarded an NHSScotland Environment, Estates and Facilities Design Award.
Photographs : Keith Hunter Photography and macmon
Previously:
Gartnavel Royal Hospital Winds Design Award
10 Nov 2008
macmon chartered architects
The Gartnavel Royal Hospital has won the 2008 NHS Scotland Environment, Estates and Facilities Design Award. The announcement was made at the annual Scottish Healthcare Conference in Crieff and the award was presented to NHS Greater Glasgow & Clyde by Nicola Sturgeon, Deputy First Minister and Cabinet Secretary for Health and Wellbeing.
The £19m purpose built facility responds to a client brief for an innovative, patient focused facility that would challenge the traditional perception of a mental health hospital, facilitate community integration and provide staff with an attractive working environment.
The final design was achieved through an extensive consultation process involving the main PFI provider Robertson Capital Projects, their design team, NHS Greater Glasgow and Clyde and their clinical staff group, technical advisors, patients and patients’ representatives. Young and Gault Architects were involved in the PSC design which was then further developed by macmon chartered architects who saw the project to completion. The hospital was built by Robertson Central.
The six adult, elderly and IPCU wards provide a total of 117 beds, all in single en-suite bedroom accommodation. Facilities also include a patient gym, a therapy kitchen, group and individual therapy spaces, an on-site advocacy service, a multi faith retreat and a family friendly room. The Hub Café, situated in the spacious reception area, is open to patients, visitors, members of staff and the general public.
The hospital meets with the latest mental health care facilities design standards which recognize the impact that the physical environment has on the quality of treatment, rehabilitation and recovery of patients. Natural lighting and ventilation are an integral part of the building and the sense of space and light is further accentuated by the large glazed screens overlooking the courtyards and landscaped gardens, bringing the outside in.
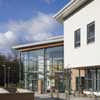
Anne Hawkins, Director of Mental Health Partnership, NHS Greater Glasgow and Clyde, said:
“I am delighted that Gartnavel Royal Hospital has won this award, particularly since clinical staff, patients and patients’ representatives were instrumental in influencing the final design thanks to their roles in the consultation process.
“They helped create one of the most modern and innovative mental health hospitals in the UK providing comfort, dignity and privacy for people who use the service.
“The innovative design also challenges traditional and outmoded perceptions of a mental health facility, breaking down barriers and removing some of the stigma associated with mental health hospitals.”
macmon chartered architects have developed extensive healthcare experience over the years working on projects such as the award winning Glasgow Homoeopathic Hospital, the Oak Tree Medical Centre in Huntingdon and East Ayrshire Community Hospital in Cumnock. The practice is also currently involved in the £60m redevelopment of The State Hospital in Carstairs.
Gartnavel Royal Hospital image / information from macmon chartered architects
Maggies Gartnavel by Rem Koolhaas / OMA
Strathclyde Hospitals
New Stobhill Hospital
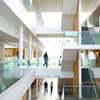
photo © Andy McGregor
Southern General hospital – design by Nightingale Associates
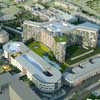
image from architect
Health Buildings in Strathclyde
photo : Paul Zanre
Scottish Hospitals
Children’s Hospital – Loch Lomond
Comments / photos for the Gartnavel Royal Hospital Glasgow page welcome
Gartnavel Royal Hospital
Building – page