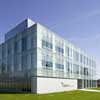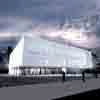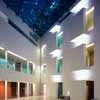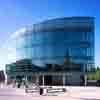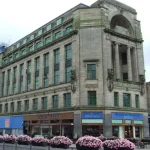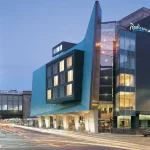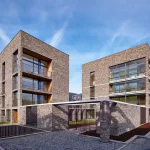Cancer Research Centre Glasgow, Beatson Institute building architect, Scottish healthcare facility images
Beatson Institute Glasgow Cancer Research
Glasgow Cancer Research Centre : Garscube Estate Building, Strathclyde, Scotland design by Reiach and Hall Architects
post updated 29 July 2023
Beatson Institute : New Cancer Research Facility
Date built: 2008
Design: Reiach and Hall Architects
Location: Glasgow University Campus, Botany Garden, Beatson Institute, Garscube Estate
Glasgow Cancer Research Centre
For the University of Glasgow and Cancer Research UK
Reiach and Hall Architects Information:
Reiach And Hall Architects: Cancer Research Uk : University Of Glasgow
Beatson Institute Glasgow
Glasgow To Become World Centre For Cancer Research
Glasgow is set to become a world centre of excellence for research into cancer, under pioneering plans by Reiach and Hall Architects for the University of Glasgow and Cancer Research UK. Planning permission has recently been unanimously granted and work on site is due to begin later this year for a projected completion of 2006.
Housing up to 240 researchers, brought together in a single venue, the new £10m building is located at the Glasgow University Campus at Garscube Estate. Just 4 miles west of the main University Campus which hosts the recently completed award-winning Wolfson Medical School, also by Reiach and Hall, the new project continues the philosophy of collective shared study and thought. The new centre will provide world-class research
facilities, accelerating the process of understanding the disease, identifying new therapies and bringing them to patients.
Sited within the Botany Garden, adjacent and linked to the existing Beatson Institute, the new building is conceived as a glazed pavilion sitting within a considered landscape. A dynamic progressive attitude is expressed by the sheer glazed elevations. Natural light and communal space provide the best environment for an open forum of research. This siting affords almost complete separation from the existing building to both reduce the impact of construction work on the current research programmes and offer a bold, strong, individual visual identity for the new centre.
The collective aspiration for the project is ‘the successful delivery of a world class research arena that will attract the best cancer research scientists world-wide, and will nurture creative and interactive thought processes in an inviting and inspirational place: a place that promotes the synergy of collective shared ideas and stimulates positive advancements of research boundaries.’
‘The new centre will provide Scottish researchers with state-of-the-art research facilities. It will be a melting pot of some of the most talented scientists and doctors in the country, giving us the best possible chance of making progress against the disease. It’s really exciting to be part of a development which will become a world leader in the battle against cancer.’
Professor Karen Vousden, Director of the Beatson Institute said:
‘Not only will this development put Scottish science on the map, but it will be hugely beneficial for cancer patients. By putting some of the country’s best scientists under a single roof and forging strong links with cancer doctors, it is designed to turn high quality laboratory research into concrete clinical progress.’
Professor Jim Cassidy, Cancer Research UK Professor of Oncology at the Beatson Oncology Centre
Glasgow Cancer Research Centre – Building nformation 13.05.04
A related Reiach and Hall Architects’ project: Wolfson Medical School, Glasgow by Reiach and Hall Architects for the University of Glasgow
Wolfson by Reiach and Hall Architects
Reiach and Hall Architects’ information
Medical School
Context and Background
The fundamental architectural concept of this project of three articulated blocks arranged around a triangular atrium remains unchanged from the original design competition winning submission. This concept is generated by a strong simple organisational (or parti) diagram which responds to a very specific user brief, Reiach and Hall’s initial masterplan strategy for the Western Court site, and the urban landscape of the West End of Glasgow. Site development strategy proposals are based upon a contemporary reinterpretation of the original urban grain and building scale prior to the early 1970′s major road re-alignment and demolition works.
Precedents
In parallel with this historical analysis, inspiration to inform the design direction was drawn from and acknowledges the significance of several influential existing local precedents examples of which include:
– the collegiate arrangement of quadrangles and ‘inhabited walls’ exemplified by the Gilbert Scott main building.
– successful ‘gushett’ resolution found elsewhere in Glasgow’s West End exemplified by the Argyle Street/Sauchiehall Street junction.
– the West End’s network of ‘lively lanes’ exemplified by Ashton Lane
– ‘object buildings’ sensitive and appropriate to their surroundings exemplified by the Round Reading Room, which Reiach and Hall recently refurbished for the University.
Spatial Organisation
The design synthesises these and other considerations into a bold but sympathetic piece of urban planning in which the new Wolfson Medical School performs a pivotal role. Within the proposed overall masterplan framework the new Medical School has a prominent setting at the apex of the triangular ‘gushett’ site. Building face alignment is responsive to the existing roads configuration through a hierarchical series of primary and secondary edges expressed in rectilinear forms. In contrast, a radial object element acts as a counterpoint.
Four elements accommodate the Medical School’s space requirements:
learning accommodation with the larger L-shaped block addressing University Avenue and the new University Quadrangle.
service or ancillary type accommodation within the smaller L-shaped block responds to the site indent created by the existing Western Infirmary pharmacy.
the triangular atrium court reconciles the conflicting geometries imposed by the ‘gushett’ condition and becomes the physical and social core of the new facility.
the study landscape/administration accommodation contained within a curvilinear form becomes the object building or icon for the new Medical School.
Accommodation
The learning accommodation block re-instates the original urban grain of this site by forming a primary edge condition to University Avenue and a secondary edge to the Hortus Medicus quadrangle. All the Seminar, group tutorial, Clinical Skills and Communication Skills learning areas are housed within this block along with some academic offices and the common room.
The façade to University Avenue is primarily of natural ashlar sandstone layered upon smooth white render. In contrast, the façade to the medical garden is primarily clad in smooth white render with some sandstone features and slot fenestration.
The service/ancillary accommodation block forms a secondary edge to University Place and the pharmacy adjacent. Horizontal and vertical services distribution is concentrated within this block along with lifts, stairs, toilets, stores and some ancillary rooms (eg. actors and patients room).
Fenestration is kept to a minimum and is expressed by a combination of vertical and horizontal window and louvre slots. Walls are smooth white render.
The atrium court is the social and physical heart of the new building. It is envisaged as a multipurpose space to cater for differing user requirements eg. informal functions, exhibitions, receptions, student forum etc. This space is capable of combining in a variety of ways with the common room and the seminar room’s foyer space dependent on functional requirements. The circulation zones and accommodation interfaces adjacent to the atrium vary on each floor.
At ground floor level, a colonnade acts as the interface between occupied space and the atrium. At first floor level, a glazed balustrade gallery surrounds the atrium void on two sides. At second floor level, learning accommodation rooms abut the atrium void. The service core accommodation on each level is effectively screened by projecting locker banks and informal seating areas.
The study landscape curvilinear block acts as a powerful contrasting element to the rectilinear geometry of the other elements, and is envisaged as the iconic element for the new Medical School. It is located on the most prominent location within the available site ie. the apex of the gushett.
The study and resource base accommodation occupies the top three floors of this block with the Dean’s Group office accommodation located on the ground floor adjacent to the main entrance.
The architectural expression of this element is of a crystalline minimalist glass envelope with a projecting second glass skin acting as a solar control device.
Design and Construction Challenges
The use of glass as a primary structural material both for the atrium roof beams (which have varying spans up to 16m) and the cantilevered outer skin of the study landscape curved wall has proved to be the most significant design and construction challenge.
External Spaces
The design philosophy is not restricted to the new building and its inter-relationship with the city. The landscaped spaces around and between the built forms are considered to be equally important, and consequently influence the internal spatial organisation.
Two new public open spaces, each with a distinct character and purpose are proposed.
Hortus Medicus
The earliest botanic gardens established in Europe were collections of plants for education in university medical schools. The first botanists were all practising doctors. The physic garden of the University of Glasgow, established in 1704 and demolished during the 19th century, was very much part of the University’s history. Re-introduction of this tradition is proposed by providing a contemporary equivalent of the traditional Hortus Medicus, a garden to demonstrate plants useful in medicine.
Medics’ Corner
The Medics’ Corner links the Medical School with the wider urban fabric. A proposed piece of public art will provide a focal point. Plant containers, trees and other street furniture will punctuate the plaza. The Medics’ Corner will become a central meeting point in the students’ university life and, in time, a key landmark along University Avenue.
Contract Timetable
Construction work started on site in October 2000 and completed in August 2002. The contract value is £9m.
Beatson Institute Cancer Research Centre Glasgow – Building Information
Client: University of Glasgow
Architect: Reiach and Hall Architects
Quantity Surveyor: Turner & Townsend
Structural Engineer: URS Corporation
Façade Engineer Arup Facade Engineering
Specialist Glazing Mag Hansen
Mechanical & Electrical Engineer: Hulley & Kirkwood
Landscape Architect: Gross Max
Planning Supervisor: Beattie Watkinson Planning Supervisors
Contractor: Costain
Wolfson Medical School, Glasgow: Jan 2003
Opened on University Avenue Autumn 2002
The inside of the building is cool and predominantly white, certainly at ground level in the glass-roofed central atrium which is bathed in daylight that in turn is reflected back off the matt white limestone floor. Designed by the Edinburgh-based practice Reiach and Hall Architects, who won the commission following a competition in 1999
REIACH AND HALL ARCHITECTS : WOLFSON MEDICAL SCHOOL
for the University of Glasgow
Dynamic Place Awards 2003
Following on from an RIBA award in the summer, the Wolfson Medical School by Reiach and Hall Architects for the University of Glasgow has now received a Dynamic Place Award 2003.
The Dynamic Place Awards recognise excellence in the design and implementation of projects which enhance Scotland’s urban and rural environments. Now in their third year, these awards are an important catalyst towards improving and promoting the economy and environment of Scotland.
This aim is promoted by the Scottish Enterprise and supported by Communities Scotland, Highlands & Islands Enterprise and Scottish Natural Heritage.
Judges visited the Wolfson Medical School earlier this year. Their credit notes the Wolfson Medical School as “A superb new building on a highly visible gushet site. Accommodating new methods of medical teaching the building was created not only to respond to a detailed brief from the Medical Faculty but to create a new icon for Glasgow’s West End, something it has undoubtably achieved.”
Cancer Research Centre Glasgow – Building Information
Client: University of Glasgow, Estates & Buildings Office
Architect: Reiach and Hall Architects
Quantity Surveyor: Turner & Townsend
Structural Engineer: URS Corporation
Specialist Façade Engineers: Arup Façade Engineering
Mech & Electrical Engineer: Hulley & Kirkwood
Landscape Architect: Gross Max
Planning Supervisor: Beattie Watkinson Planning Supervisors
Contractor: Costain
Glasgow Cancer Research Centre Facility images / information from Reiach and Hall Architects
Beatson Institute Cancer Research Centre design : Reiach and Hall Architects
Glasgow Building Designs
Contemporary Glasgow Property Designs – recent architectural selection below:
South Glasgow Hospital Buildings
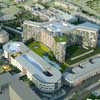
image courtesy of architects practice
New Stobhill Hospital
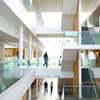
photo © Andy McGregor
Maggies Cancer Care Gartnavel
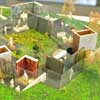
picture from architect
Robin House
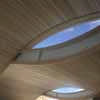
photo : Andrew Lee
Strathclyde Building Designs
Strathclyde Property Designs – recent architectural selection below:
Allander Leisure Centre Building in Bearsden
University of Glasgow Advanced Research Centre
Comments / photos for the Glasgow Cancer Research Centre Architecture Beatson Institute building design by Reiach and Hall Architects page welcome.
