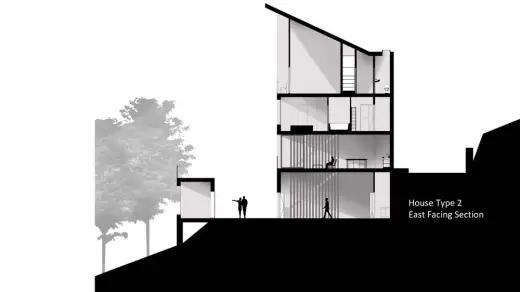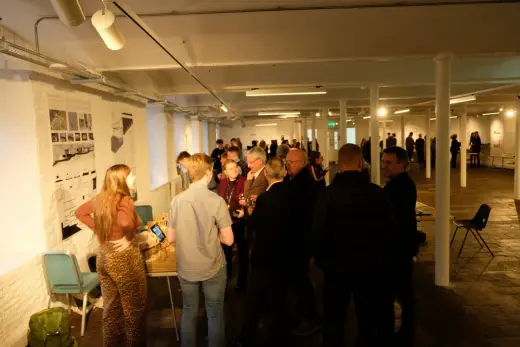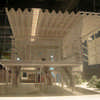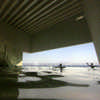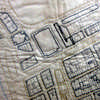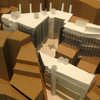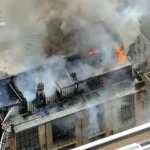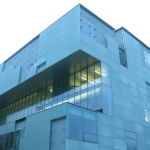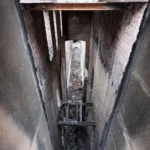Glasgow School of Art Architecture Degree Show, Mac End of Year Exhibition
Mackintosh School of Architecture Degree Show 2019 news
GSA End of Year Show 2019, Scotland, UK – Exhibition News
3 June 2019
Mackintosh School of Architecture Students 2019 Degree Show
• Propositions for Glasgow and New Lanark, and Design Theses focussed on Antwerp unveiled in Mackintosh School of Architecture Degree Show
• Stage 5 designs to be shown in Blueprint for the Future in London in July
Mackintosh School of Architecture Degree Show 2019 Exhibition
Propositions for Glasgow and New Lanark and Design Theses on Antwerp have been unveiled in the Mackintosh School of Architecture Degree Show which has opened in the Bourdon Building on the Garnethill campus.
Stage 5: 2019 Design Thesis focusses on Antwerp
The Diploma School at the Mackintosh School of Architecture has for many years been intimately concerned with the reciprocal relationships between architecture and the city in both their generic and specific manifestations.
Stage 5: Antwerp by Hannah Dawood:

Stage 5: Antwerp by Jodie Wilson:
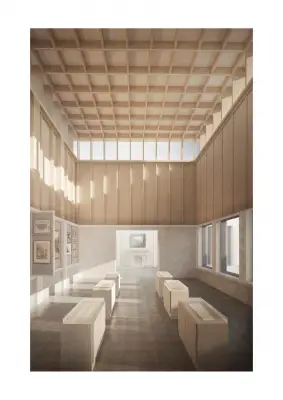
In previous years ofstudy Glasgow had been explored in some depth by way of the Urban Housing and Urban Building projects. The resulting investigative studies, urban design strategies and comprehensive design projects lay the foundations for the exploration and study of a European city by way of a Design Thesis.
The 2019 Stage 5 students were challenged to consider the major port city of Antwerp in Flanders, Belgium in the context of Myths, Modernity & Metamorphosis. This theme was derived from some initial readings of the city, which identified these three salient aspects of its historical origins, growth and contemporary development.
The students have created exhibitions combining plans, sections models and other materials as the forum for the discussion of their Thesis Design propositions. Following the exhibition in Glasgow the work will be seen in Blueprint for the Future in London.
Stage 4 students respond to briefs for housing in Tradeston
and an urban building on the Broomielaw
Over the course of the academic year the Stage 4 students worked on an architectural thesis that was articulated through a speculative design ranging across scales – from the intimacy of a private interior to the design of an urban district in Semester 1 and a highly resolved urban building in Semester 2.
Stage 4: Design for an urban building on the Broomielaw by Stage 4 Architecture student Ella Walklate
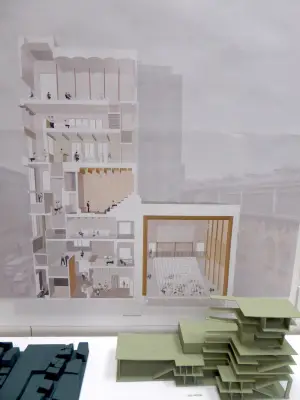
Stage 4: design by Joshua Page
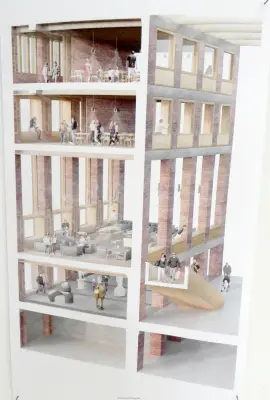
Stage 4: design by Rasita Artemjeva
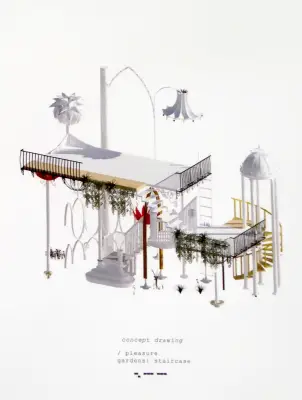
In Semester 1 the students investigated the relationship between domesticity, labour and urban form collectively, conducting research and developing speculative design proposals for housing. The site for the speculation was Tradeston – a historic industrial district of Glasgow adjacent to the river Clyde and the city centre, with potential to be a live/work/creative industries node.
Stage 4: design by Rasita Artemjeva
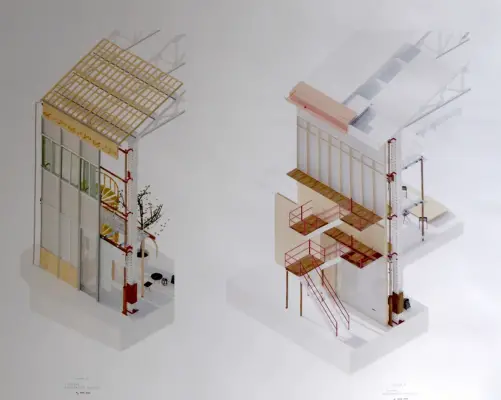
Building on this in Semester 2 the students were tasked with developing a comprehensive design proposal for an urban building, with a public programme, that considered contemporary social, political, cultural and economic conditions. The site for the building was one of two areas in the Broomielaw: beside the river and beside Central Station.
Stage 3 students respond to a brief for boat historic boat recovery centre on the Clyde.
In 2014 Historic Environment Scotland and the Scottish Archaeological Research Framework commissioned a study of the surviving ship- wreck heritage of Clyde-built vessels lost within the Clyde estuary and Firth of Clyde. The study was called CLYDE BUILT and it pulled together information from a wide range of sources. As a result so much more was learned about Clyde-built wrecks and many were located, which were of local, national and international interest, reflecting the Clyde’s unique contribution to world-wide shipbuilding.
Stage 3 Architecture students were tasked with designing a boat recovery centre which would be sited at Bowling which played an important role in the history of the Clyde. The centre would offer state of the art facilities for the recovery and restoration of these important vessels.
Having this recovery centre would mean that once they had been salvaged from their resting places at the bottom of the Clyde the vessels could be carefully transported to the centre where there would be state of the art facilities to restore then. Once restored the notion is that the vessels and their artefacts could become part of the Scottish Maritime museum collection with the potential for loan to affiliated galleries and exhibitions around the world.
Running alongside the Stage 3, 4 and 5 exhibition is a showcase of work by Stage 1 and 2 students including some of the propositions made for the future of New Lanark. Read more:
https://gsapress.blogspot.com/2019/05/mackintosh-school-of-architecture.html
Stage 2 proposals for New Lanark
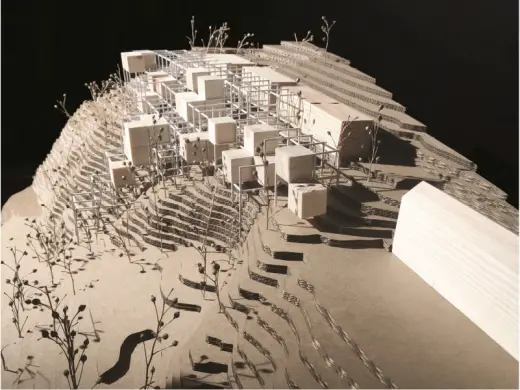
Mackintosh School of Architecture at GSA Degree Show is open to the public 9 June 2019. Entry free. Blueprint for the Future will take place in Clerkenwell from 9 – 11 July.
7 + 6 Jun 2013
Mackintosh School of Architecture Degree Show
New photos of the Glasgow School of Art Extension under construction, taken on the evening of 6 Jun 2013 by e-architect directors (e-architect is headquartered in Glasgow and runs tours in 82 cities globally).
Selected works from the Architecture Degree Show 2013
Mackintosh School of Architecture Degree Show
Dates: 8 Jun 2013 – 15 Jun 2013
Time: Sat / Sun 10am-5pm, Mon-Thu 10am-9pm; Fri 10am-7pm
Location: Bourdon Building, Renfrew Street, Glasgow, G3 (just west of the main GSA building)
Glasgow School of Art
Glasgow School of Art Links
The Glasgow School of Art appoints Penny Macbeth as new Director
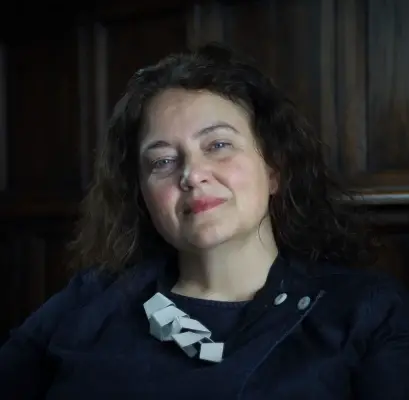
photograph courtesy of GSA
New Glasgow School of Art Director: Penny Macbeth
Glasgow School of Art Extension Building
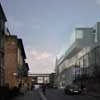
picture : Steven Holl Architects
Glasgow School of Art Building
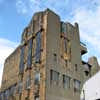
Glasgow School of Art building photos © Adrian Welch
Glasgow School of Art Competition

picture : Steven Holl Architects
Mackintosh School of Architecture Conference
Glasgow School of Art Architect : Charles Rennie Mackintosh
Glasgow School of Art Extension : Letters
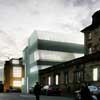
picture : Steven Holl Architects
Glasgow School of Art Refurbishment
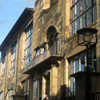
photograph © Adrian Welch
Glasgow School of Art Project – Window on the Mac Proposals
Comments / photos for the Glasgow School of Art Architecture Degree Show 2019 – GSA End of Year Exhibition page welcome
Website: http://www.gsa.ac.uk/


