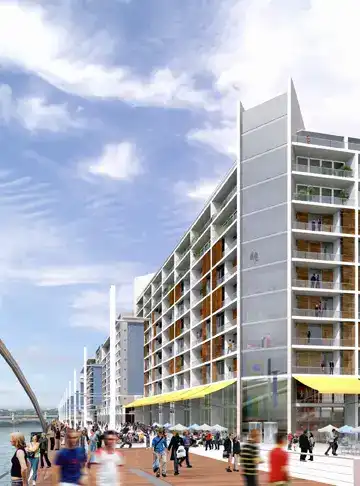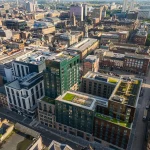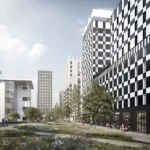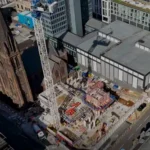Tradeston Glasgow by John McAslan + Partners image, Riverside residential & leisure project news
Tradeston Development Glasgow
River Clyde Redevelopment, Scotland design by John McAslan + Partners Architects, UK.
post updated 15 February 2025
Location: Kingston Street, south Glasgow, Scotland.
21 December 2021
Tradeston Glasgow
John McAslan + Partners – reportedly no longer involved (2008)
Regeneration of the River Clyde
Plans unveiled for £300m residential & leisure development on site adj. River Clyde.
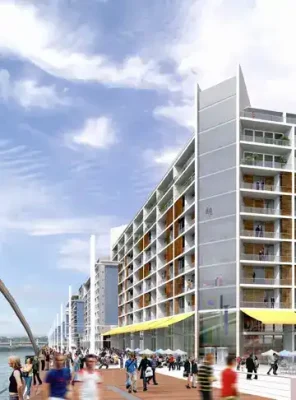
building image from John McAslan + Partners Jul 2005
A planning application has been submitted to Glasgow City Council to transform three blocks overlooking the River Clyde in Tradeston. Three architecture practices have been contracted by Alburn, Glasgow City Council (GCC)’s preferred developer.
The redevelopment of the blocks in Kingston Street is the first step in GCC’s ten-year masterplan to regenerate Tradeston from a rundown area to a desirable riverside community.
Alburn Tradeston Ltd plans to turn the three blocks into 955 luxury apartments with underground parking, 90,000sq ft of leisure and retail. The site is to be linked to Glasgow city centre (plus Broomielaw, Glasgow’s financial district) with the RRP Glasgow pedestrian bridge.
Three architectural firms have already been contracted by Alburn. Rosemount Properties are the agents for Alburn.
Feb 2007 Update:
Massive Tradeston redevelopment (worth ‘over £300m’) apparently ‘at risk’ by a dilapidated B-listed Beco warehouse on Kingston St. More likely that simply
Phase 2 will be slowed down a bit.
Historic Scotland have refused permission for demolition and their decision has been supported by Culture Minister Patricia Ferguson thus upsetting the developers (Alburn Tradeston) and Glasgow City Council.
Beco building
Date built: 1878
Status: B-listed
five-storey stone building
Built as a draper’s warehouse and showroom
July 2005 Update:
Kingston Street flats building
Design: John McAslan + Partners
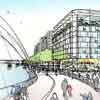
Kingston Street property image from John McAslan + Partners Jul 2005
City Plan – Part 1 – Development Strategy – River
Agenda For Change – Area 5: Tradeston / Broomielaw
At the 2005 Archiprix event in Glasgow Sam Jacob of FAT Architects was recorded as saying he felt the city had no overall vision for the Clydeside redevelopment: this was strongly refuted by Charlie Gordon, Councillor
John McAslan + Partners
Location: Kingston Street, south Glasgow, Strathclyde, southwest Scotland, United Kingdom.
John McAslan + Partners Scottish Architecture
Designs by John McAslan + Partners in Scotland
Ailsa Craig Lighthouse Centre
John McAslan + Partners – Kelvin Bridge
Tradeston Architecture
Major Tradeston Building Designs – selection:
South Glasgow Housing Designs
Contemporary South Glasgow Residential Property Designs – recent Strathclyde architectural selection below:
Friary Court, Crown Street, Gorbals
Date built: 2006
Design: Page Park Architects
Friary Court
Crown Street Gorbals Housing
Design: various architects practices
Crown Street Gorbals
Hutchie Housing, Gorbals, south of the city centre
Hutchie Housing
Queen Elizabeth Square Site E, Gorbals
Design: CZWG Architects, London
Gorbals housing, south of the city centre
Design: Page Park Architects
The Foundry Cathcart housing development
+++
Modern Property Projects located close by
Homes for the Future, East End
Design: various architects
Bridgeton Flats Muslin Street
Conversion of a former Department of Work and Pensions Job Centre building into 49 new homes.
+++
Glasgow River Clyde Architecture
Major Developments on the River Clyde – selection:
Glasgow Metropolitan College
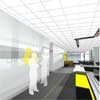
picture from architect studio
Buildings / photos for the Tradeston Redevelopment design by John McAslan + Partners Architects in south Glasgow, Strathclyde, southwest Scotland, UK, page welcome.
