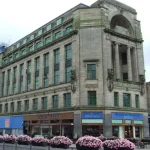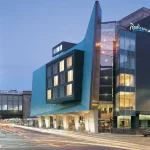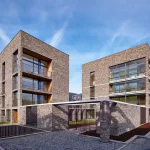Speirs Locks Studio Glasgow Building, Canal Regeneration Scotland, Garscube Rd development, Architect design
Speirs Locks Studio Glasgow
Garscube Road Building Development design by Malcolm Fraser Architects
19 May 2011
Design: Malcolm Fraser Architects
Speirs Locks Studio Building
Four, nondescript, 1980s portal frame buildings have been skilfully and economically transformed into new technical teaching areas, including design studios, teaching rooms, a wardrobe department with paint, timber and stage workshops for the Royal Academy of Music and Drama.
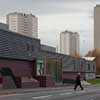
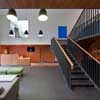
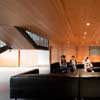
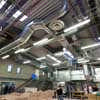
Garscube Road building photos © David Morris
Speirs Locks Studio
It is a strongly detailed transformation with an industrial aesthetic. Access is organised on two levels providing views down to the workshops from the upper level. A separate entrance facilitates access to four new, naturally lit, studios for students of contemporary ballet and musical theatre.
The building has been re-roofed, and new windows and profiled cladding further enhance its energy efficiency. A large, brightly painted sign, direct onto the existing brickwork marks the advent of this important new cultural asset for this area of Glasgow.
Speirs Locks Studios – Building Information
Location: Speirs Locks Studio, Garscube Road, Glasgow, G4, Scotland, UK
Architect: Malcolm Fraser Architects
Client: RSAMD
Contractor: Thomas Johnstone
Structural Engineer: Struer Consulting Engineers
Contract Value: £3.25m
Date of completion: Aug 2010
Gross internal area: 3,480 sqm
Speirs Locks
Speirs Locks
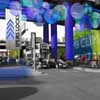
architecture picture from architect office
Port Dundas Speirs WharfBuildings : Port Dundas Housing
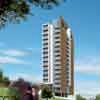
Port Dundas housing picture from architect practice
Speirs Locks Development : main page on the development
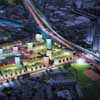
picture from architect studio
Speirs Locks former Masterplanners : Make Architects
Website: www.innovationdigital.co.uk
An interesting histroic property located close by:
Queens Cross Church, Garscube
Architect: Charles Rennie Mackintosh
Queens Cross Church
Glasgow Building Designs
Contemporary Glasgow Property Designs – recent architectural selection below:
Design: Zaha Hadid Architects
Riverside Museum Glasgow
, Argyle Street
Design: gm+ad architects
Radisson Hotel
, Pollok, southwest of the city centre
Burrell Museum
property photo © Isabelle Lomholt
Strathclyde Building Designs
Contemporary Strathclyde Properties – selection:
Ruchill Free Church Halls, Ruchill St – former mission halls for the Westbourne Free Church
Date built: 1899
Architect: Charles Rennie Mackintosh
Ruchill Free Church Halls
New Historic Environment Grants Programme
Workplace environments must adapt quicker
Workplace environments must adapt quicker
Comments / photos for the Speirs Locks Studio Glasgow – Garscube Road building design by Malcolm Fraser Architects, Strathclyde, southwest Scotland, UK, page welcome.
