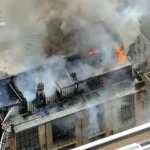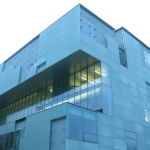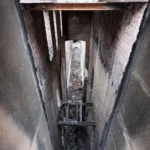Glasgow Metropolitan College Building, Cafe, Architect, Project, Images, Design
Glasgow Metropolitan College Cafe
GMC Development by Smith & Brown Interior Design, Scotland
post updated 3 December 2023
6th Floor cafeteria, circulation space & student union
Glasgow Metropolitan College, Glasgow, Scotland
Design: Smith & Brown Interior Design
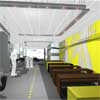
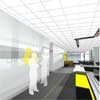
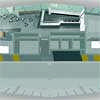
cafeteria, circulation space & student union images courtesy of architects practice
24 Jun 2009
Glasgow Metropolitan College cafeteria + student union
The project required the creation of a new identity for the 6th Floor cafeteria and common walkway. The cafeteria is an area of cross connectivity between students and staff at the college and the design needed to reflect this. Smith & Brown’s design aim’s to inspire a flexible dining environment that offer’s itself as a social hub, a lunchroom, meeting space and entertainment venue.
Donna McBeath of Smith & Brown said “The project is fundamentally about providing a design that works for everyone; somewhere that accommodates the needs of solitary diners and those in groups. We want the sp ace to be sophisticated without being too formal. We have selected materials that provide intense blocks of colour and provide a variety of textures.
The use of colour is key in creating an open space that is exciting, vibrant and appealing. Each area has a neutral base and an accent colour, yellow in the cafeteria, orange in the corridor and blue in the union. The change in colour is designed to inspire a subconscious sense of space and identity.”
The project is currently under construction and is due for completion September 2009. Smith & Brown are also working on a training restaurant for Glasgow Metropolitan College and an exciting new development within the newly refurbished St Enoch Centre, Glasgow.
Design team: Donna McBeath + Sarah Escolme.
Glasgow Metropolitan College interior images / information from Smith & Brown Interior Design Ltd, Scotland
Glasgow Metropolitan College Cafe Designers
Smith & Brown Interior Design Ltd was formed in 2004, the practice has created dynamic designs for an impressive list of public sector organisations, innovative entrepreneurs and businesses. In addition, they have designed offices, cafes, restaurants and hotels. www.smithandbrown.co.uk
Strathclyde Further Education Buildings
Glasgow Further Education Property Designs – recent FE college building developments selection below:
South Lanarkshire College Campus
New City of Glasgow College City Campus
Langside College Campus
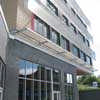
photograph from architects
John Wheatley College
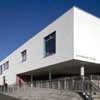
photo : Keith Hunter
Glasgow Colleges Building & Printing
, 167 Renfrew Street
photo © Adrian Welch
Glasgow School of Art
Glasgow Building Designs
Contemporary Glasgow Property Designs – recent Strathclyde architectural selection below:
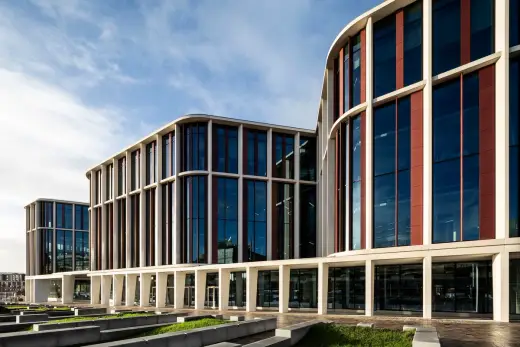
photo : Keith Hunter
University of Glasgow ARC: Advanced Research Centre
image courtesy of architects practice
St Enoch Centre Glasgow Redevelopment
Comments / photos for the Glasgow Metropolitan College Cafe GMC project by Smith & Brown Interior Design page welcome.
