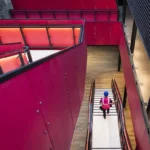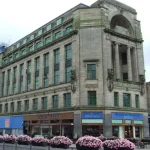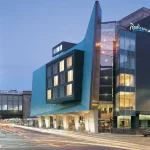Glasgow Skyscraper, Trinity Project, Images, Architect, High-Rise Design News
Trinity Project Glasgow
Strathclyde Regional Council HQ, Scotland design by Cooper Cromar Architects
post updated 2 December 2023
Trinity Project
Design: Cooper Cromar Architects
This £100m development was to be located on the site of the former Strathclyde Regional Council headquarters.
The proposed design has three separate towers with a four star plus hotel, luxury apartments and office space for up to 1500 people.
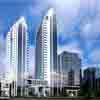
Strathclyde Regional Council HQ skyscraper building image released 070703
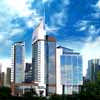
Strathclyde Regional Council HQ building image released 280503
Trinity Project images / information from Cooper Cromar Architects
This tower was renamed Elphinstone Place, Glasgow:
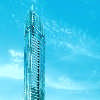
Elphinstone Place property picture from architect office
Elphinstone Place
Tall Buildings in Glasgow
Tall Buildings proposed in the city – selection:
Savoy Centre
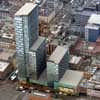
picture from architect office
Savoy Centre
Jumeirah Glasgow Hotel, Argyle Street
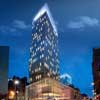
picture from architect studio
Jumeirah Glasgow Hotel
Red Road Flats, Balornock / Barmulloch
Red Road Flats
The Red Road Flats were a mid-twentieth-century high-rise housing complex located between the districts of Balornock and Barmulloch in the northeast of the city of Glasgow. The estate originally consisted of eight multi-storey blocks of steel frame construction. All were demolished by 2015.
Two were “slabs”, much wider in cross-section than they are deep. Six were “points”, more of a traditional tower block shape.
The slabs had 28 floors (26 occupiable and 2 mechanical), the point blocks 31 (30 occupiable and 1 mechanical), and taken together, they were designed for a population of 4,700 people.
The point blocks were among the tallest buildings in Glasgow at 89 metres (292 ft), second in overall height behind the former Bluevale and Whitevale Towers in Camlachie. The 30th floor of the point blocks were the highest inhabitable floor level of any building in Glasgow.
Buildings in Strathclyde
50 Bothwell Street Office Redevelopment
Solasta Riverside Building Buchanan Wharf
, West End
Design: Reiach and Hall Architects
Kelvin Hall television and film studio vision
Central Quay Glasgow, Anderston
Buchanan Street
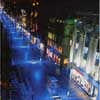
image by Paul Bock from MSL
SECC Glasgow
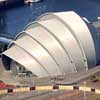
picture © webbaviation
Comments / photos for the Glasgow Skyscraper Architecture – Strathclyde Regional Council HQ, Scotland design by Cooper Cromar Architects in Strathclyde, southwest Scotland, United Kingdom, page welcome.
