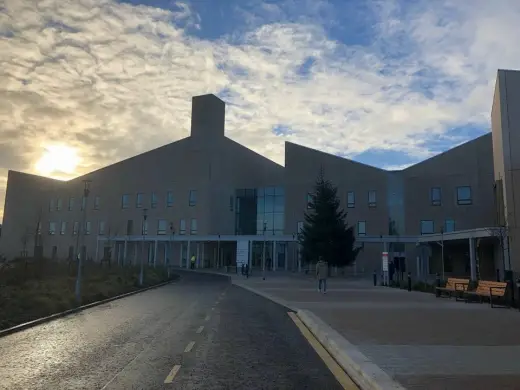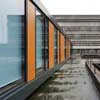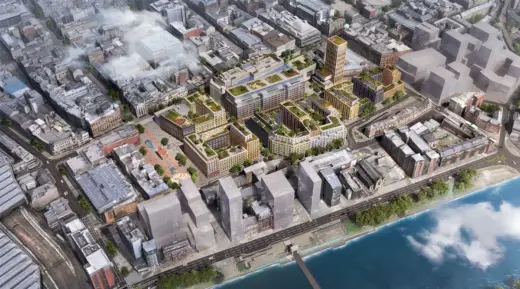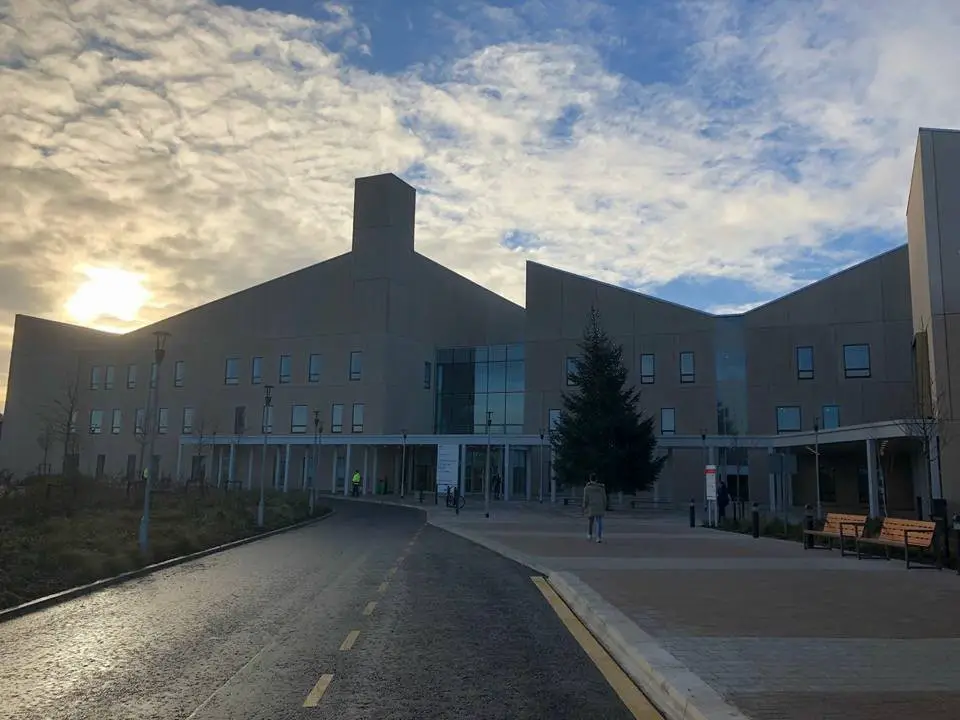Dumfries & Galloway Hospital Building, South West Scotland healthcare facility, Architecture image
Dumfries & Galloway Hospital Building
Healthcare Facility in Southwest Scotland by Ryder Architecture / NBBJ, built with Off-site construction method DfMA
post updated 26 November 2023 ; July 2023 ; 13 Dec 2017
Design: Ryder Architecture and NBBJ
Dumfries & Galloway Hospital Opens Its Doors
12th December 2017 – The new £212m Dumfries and Galloway Hospital has officially opened its doors after transferring staff and patients from their old site across the weekend.
Bennett Architectural teamed up once again with Laing O’Rourke on the construction of the 344-bed new build facility.

image courtesy of Bennett Architectural
Dumfries & Galloway Hospital Building Construction
Off-site construction method DfMA (Design for Manufacture and Assembly) was used to pre-install windows into high specification concrete panels saving on-site labour cost at Laing O’Rourke’s Explore Industrial Park in Worksop.
Lionel Grant, Managing Director at Bennett Architectural commented,
“We were delighted to support the building of this state-of-the-art new hospital for NHS Dumfries and Galloway.
“Working with Laing O’Rourke we used DfMA, which we have previously used on two hospital projects in Cumbria and North Staffordshire. With less on-site installation work this also lowers the carbon emissions for the project as a whole; which is vitally important.”
Health Secretary Shona Robison added,
“The new hospital will transform the way services are provided to local patients in Dumfries and Galloway and I am very much looking forward to seeing the new facility.”
Dumfries and Galloway Royal Infirmary is the main hospital in Dumfries and Galloway, Scotland. The hospital is managed by NHS Dumfries and Galloway.
The hospital has its origins in a small facility at Mill Hole in Burns Street in central Dumfries which opened as the Dumfries Infirmary in 1776.
In 2012 it was announced that a new 350-bed hospital would be built on the A75 close to the Garroch roundabout. It was procured under a Private Finance Initiative contract in March 2015.
This new hospital facility was designed by Ryder Architecture and NBBJ and built by Laing O’Rourke at a cost of £213 million. The new hospital was officially opened by the Princess Royal in July 2018.
This Scottish healthcare facility serves the town in which it is located, but also the catchment area of South West Scotland with a population of around 150,000. The property is made up entirely of 344 single rooms. Each of these rooms has a computer point to allow real-time updating of patient records.
Website: www.nhsdg.co.uk
+++
Dumfries Architecture
Dumfries & Galloway Buildings
Dumfries Theatre Building – find the post on the e-architect website
+++
Scottish Hospital Buildings
Scottish Hospital Property Designs – recent architectural selection below:
Glasgow Royal Infirmary Intensive Care Unit Phase 2
Design: Reiach and Hall Architects

image from architect practice
Glasgow Royal Infirmary
Queen Elizabeth University Hospital Glasgow
Design: IBI Group

photo : Infinite3D
Queen Elizabeth University Hospital Glasgow
Glasgow Infirmary
Date built: 1981
Design: Sir Basil Spence, Glover & Ferguson
Scottish Hospitals
Children’s Hospice by Loch Lomond
+++
Glasgow Building Designs
Contemporary Glasgow Property Designs – recent architectural selection below:

image courtesy of architects practice
St Enoch Centre Glasgow Redevelopment
Edo Architecture (Client: Edo Architecture)
The Ghost of Water Row
Buildings / photos for the Dumfries & Galloway Hospital Building built by Laing O’Rourke in southwest Scotland, United Kingdom, page welcome.


